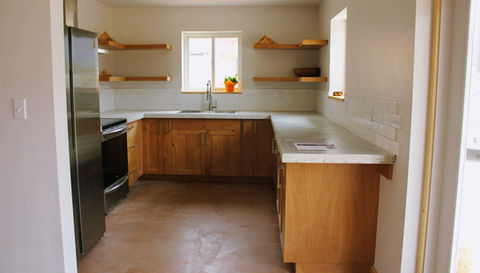
DESIGN TEAM PROJECTS
Thank you Grand County for awarding Community Rebuilds with STAR grant funding this year - giving us the ability to provide house plans and design services on a sliding scale fee to those that qualify!
House Plans
At Community Rebuilds, we are dedicated to creating long-term, sustainable housing solutions. We offer house plans for those looking to build their dream home or ADU. Our homes use carbon sequestering materials and energy efficient construction methods.
Why Are We So Affordable?
We believe that everyone deserves a safe and secure place to call home, and strive to make that dream a reality. Through education, advocacy, and support services we ensure the housing needs of everyone in our community are met. Our plans are available on a sliding scale, so that everyone can benefit from our services. Contact us to learn more about how we can help you create the perfect living space!
Strawburb House
This comfortable strawbale/double-stud framed ADU includes two bedrooms, kitchen, dining area, and living space layed out to provide optimal circulation for all users/guests. The high ceilings and clerestory windows above the common area expands the space and fills it with natural daylight. Plaster, wood, and metal exterior finishes blend with the natural environment. Upcycled telephone poles were used amongst other green building materials in our build. Our Strawburb house plan can provide a cozy space that has all the basic essentials!

DETAILS
Total Living Area: 791 sq. ft.
Bedrooms: 2
Bathrooms: 1
Footprint: 41' W x 22'-6" D
Roof Pitch: 3/12, 4/12
Ceiling Height: 8'-0", 12'-9"
WHAT'S INCLUDED
Cover Sheet
Foundation Plans
Floor Plan with Dimensions
Exterior Elevations
Cross Sections
Wall Sections
Electrical Plan
Plumbing Plan
Retail price: $1,190.00
OUR PRICE: $595.00

Sandy Straw House
The first and only CR home to integrate a rammed earth wall into its design, this house takes advantage of thermal mass strategies to keep it cool in the summer and warm in the winter. Passive solar design lightens up the common areas open to the kitchen while complimenting the thermal mass approach. Up-cycled metal used from the demolished trailer on site exemplifies our mission to use low embodied energy and minimal waste. Strawbale on all exterior walls give an natural earth feel to every room of this home making it perfect for the natural building lover!
DETAILS
Total Living Area: 946 sq. ft.
Bedrooms: 3
Bathrooms: 2
Footprint: 46' W x 25" D
Roof Pitch: 5/12
Ceiling Height: 8'-0"
WHAT'S INCLUDED
Cover Sheet
Foundation Plans
Floor Plan with Dimensions
Exterior Elevations
Cross Sections
Wall Sections
Electrical Plan
Plumbing Plan
Retail price: $1,420.00
OUR PRICE: $710.00

Modern Desert House
What happens when you mix energy efficient stud framing and strawbale wall construction? Enter the Desert House! This contemporary design features clean lines and our take on the modern desert farmhouse. As users enter the great room and kitchen, soft curves and natural textures are highlighted in the south facing strawbale wall. A covered porch serves as the perfect detail in this design to enjoy a morning coffee. The Desert House is the ADU all users are sure to enjoy!
DETAILS
Total Living Area: 791 sq. ft.
Bedrooms: 2
Bathrooms: 1
Footprint: 41' W x 22'-6" D
Roof Pitch: 3/12, 4/12
Ceiling Height: 8', 12'-9"
WHAT'S INCLUDED
Cover Sheet
Foundation Plans
Floor Plan with Dimensions
Exterior Elevations
Cross Sections
Wall Sections
Electrical Plan
Plumbing Plan






















